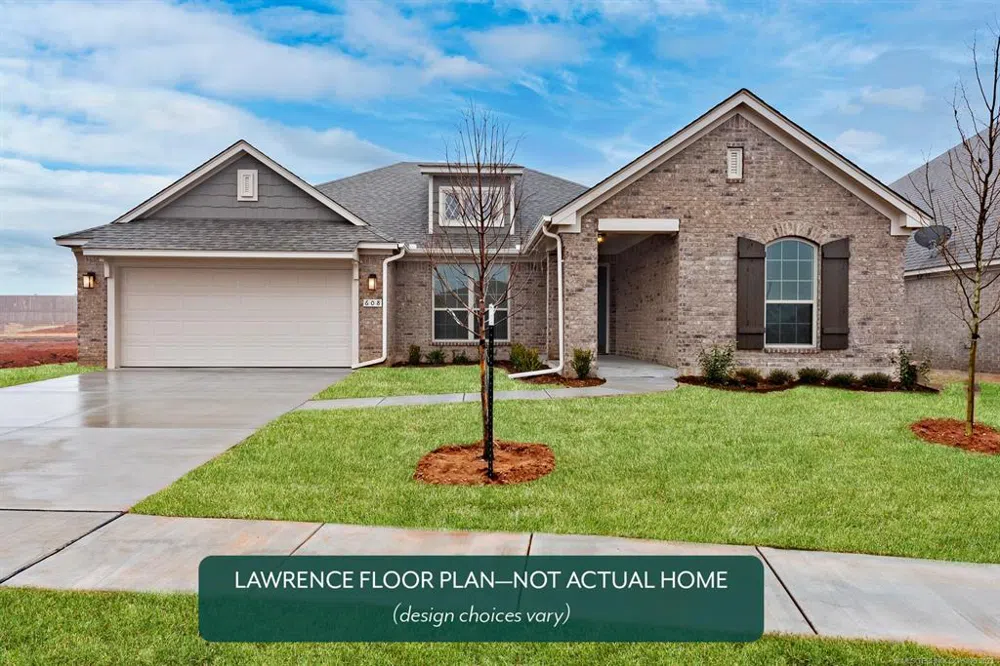
*Price reduced by more than $34,000!* The great room in this open-concept layout is exceptional. With its 13-foot cathedral ceiling and beautiful wooden beam stretching across the living room, it exudes grandeur. Enhanced by pristine wood flooring and an exquisite fireplace, this space captivates. This floor plan also features generously-sized bedrooms, a spacious laundry room, a practical mudroom, and a covered patio. And that's just the beginning. The kitchen will amaze the family's chef with luxurious quartz countertops and top-of-the-line built-in appliances, including a gas range. The kitchen island stands out with custom wood paneling, adding elegance. The primary suite resembles a spa, boasting a freestanding tub with a stunning tile surround and a sizeable walk-in closet. The study, conveniently accessible from both the kitchen and the foyer, epitomizes convenience. Externally, the house exudes traditional charm, with a sizable garden bed waiting for creative landscaping. This open-concept layout showcases a stunning great room with a 13-foot cathedral ceiling, wooden beams, and a captivating fireplace. Generously-sized bedrooms, a luxurious kitchen, a spa-like primary suite, and a convenient study complete this exceptional home. Traditional charm and a garden bed add to its appeal. New homes in this sought-after suburb of Tulsa offer homeowners the perfect balance of city life and community comfort. With amenities like parks and splash pads, Bixby Village is the perfect place to find your dream home. Located across the street from the highly regarded Bixby Central Intermediate School and High School, the location could not be better for raising a family. Included features: * One-year home warranty * 10-year structural warranty * Guaranteed heating and cooling usage on most Ideal homes * Fully landscaped front & backyard * Fully fenced backyard. Floorplan may differ slightly from the completed home.
IDX information is provided exclusively for personal, non-commercial use, and may not be used for any purpose other than to identify prospective properties consumers may be interested in purchasing. Information is deemed reliable but not guaranteed.
Last Updated: . Source: NORES
Provided By
Listing Agent: Vernon McKown (#83231)
Listing Office: Ideal Homes & Neighborhoods (#3723)
Provided By (Buyer)
Buyer's Agent: Cinglamvung Minuamsa (#205291)
